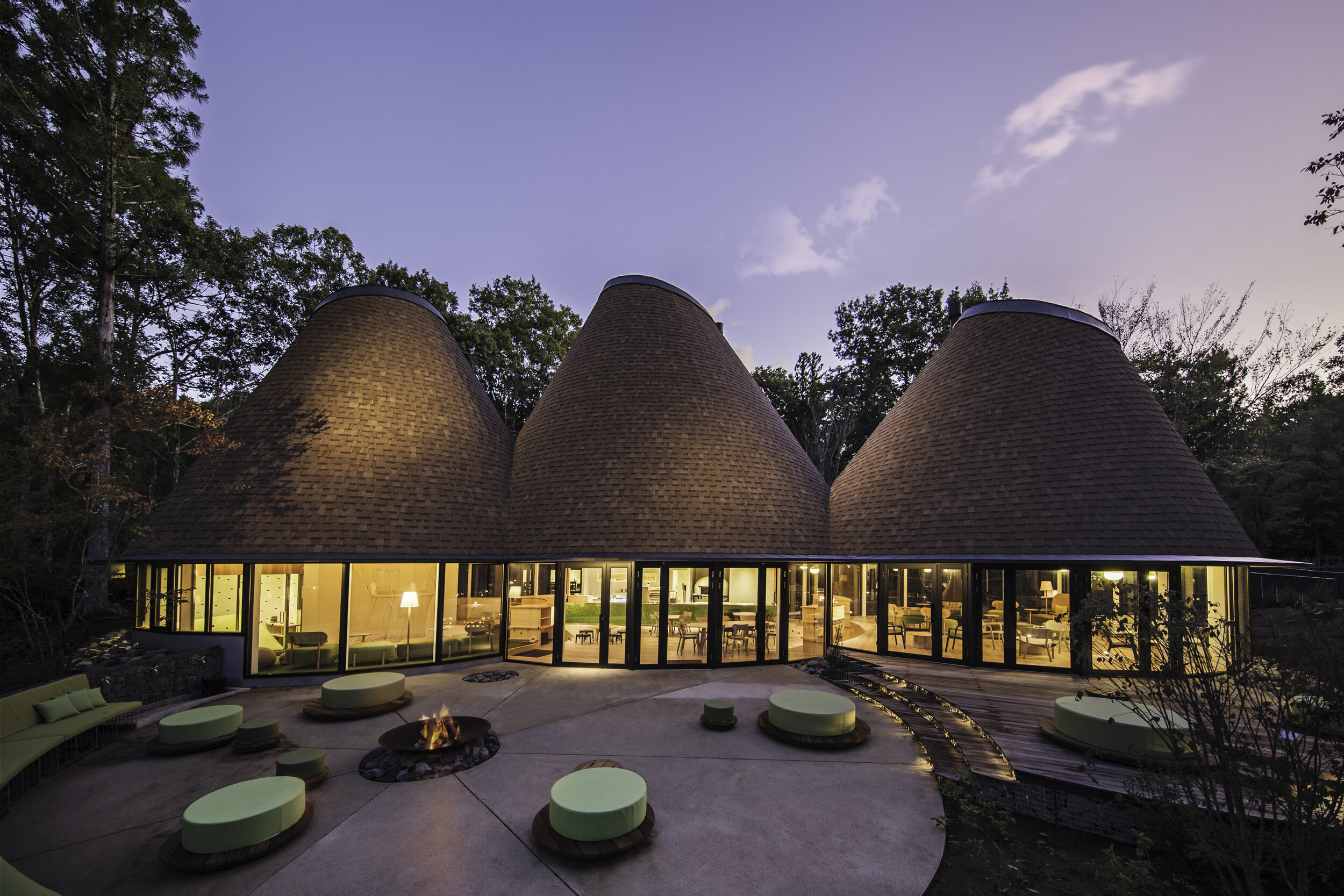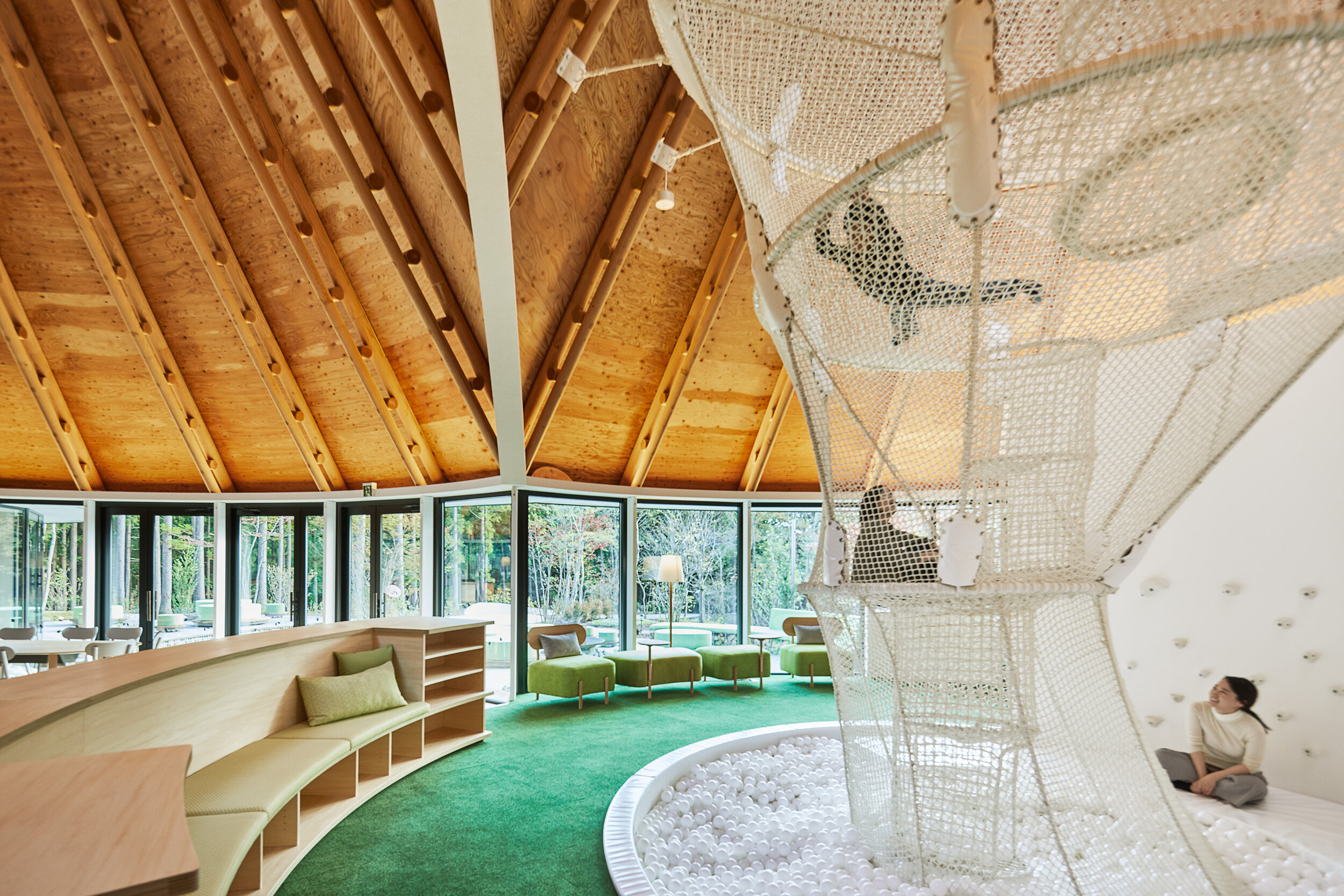





















PokoPoko Clubhouse, Risonare Nasu
Part of the Risonare Nasu Hotel complex, PokoPoko reminds us of a cosy spot in a fairy tale. Surrounded by abundant nature 3 roof cones playfully poke out from the woods in different directions to form a kind of clubhouse for families. Here they can have fun making pizzas in the pizza oven with fresh vegetables they picked from the nearby field, the kids can tire themselves out climbing up and down the net, and parents in the meantime can relax around the fireplace with a drink and a book while enjoying the view of the surrounding nature.

Images 2, 3, 4 - ©︎ Mark Dytham
Images 5,6 - ©︎ Brian Scott Peterson
Other images - © Nacása & Partners