
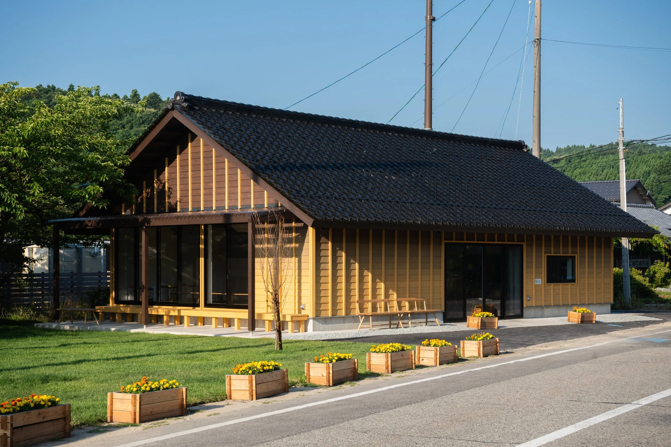
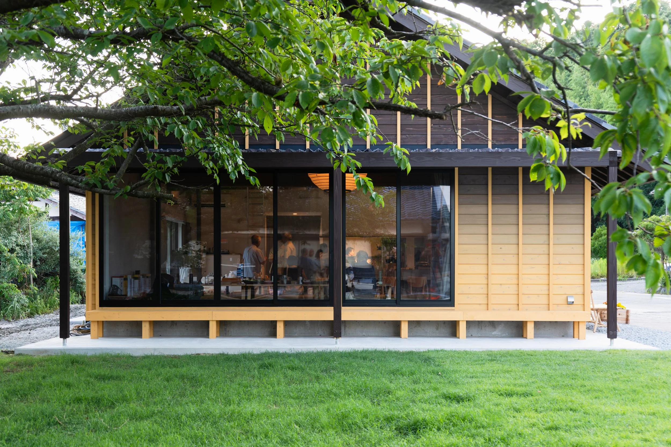
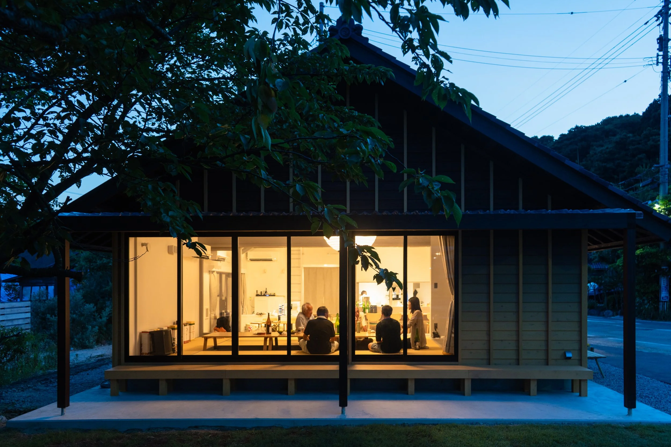
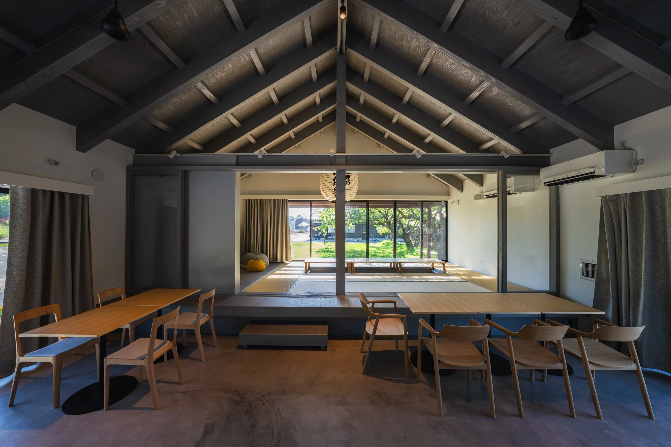
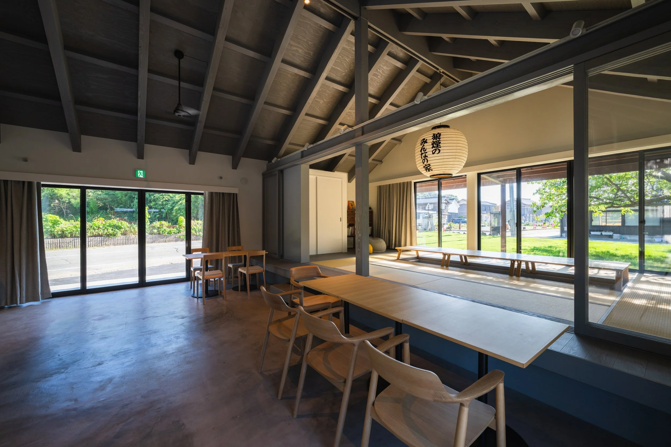
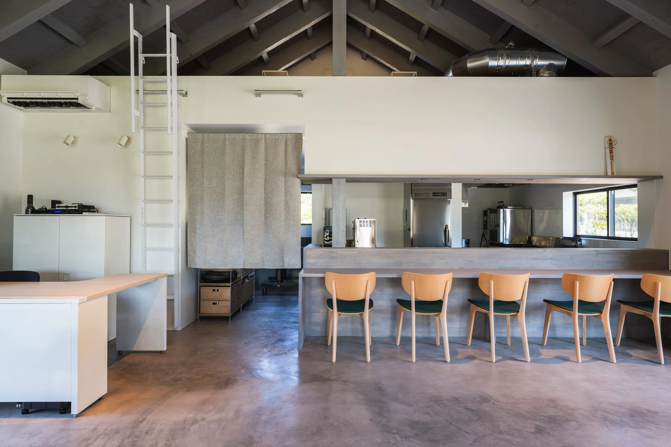
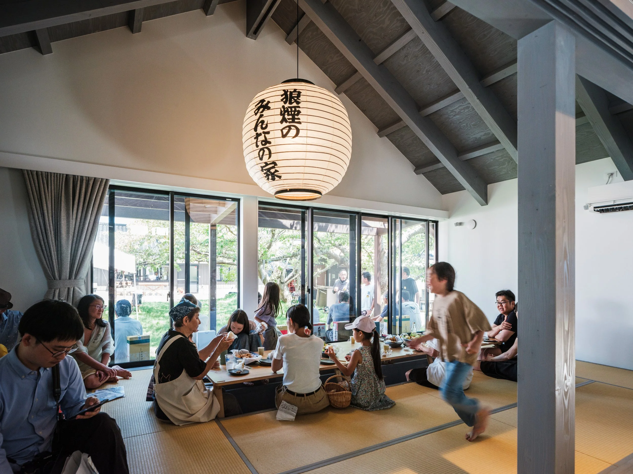
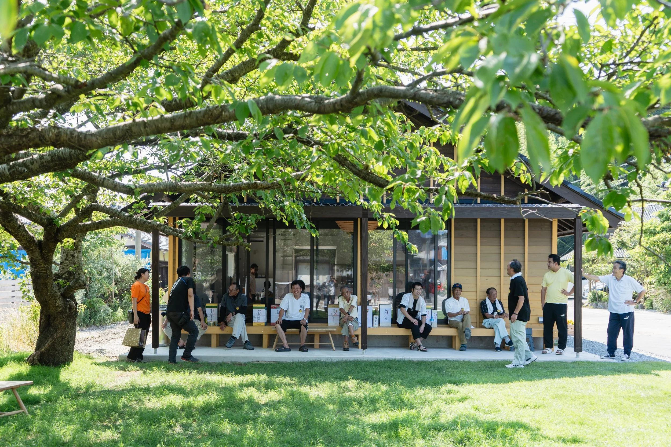
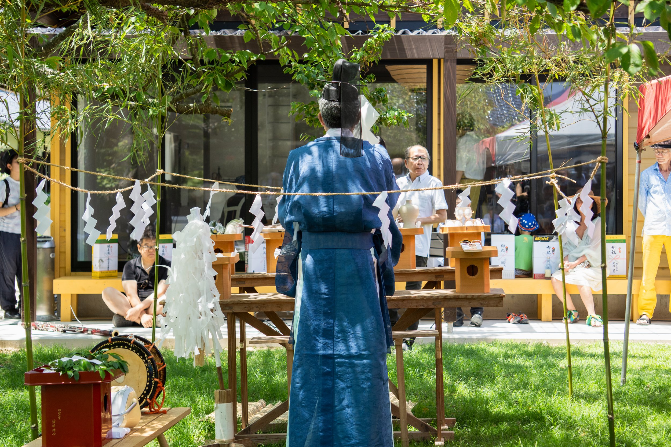
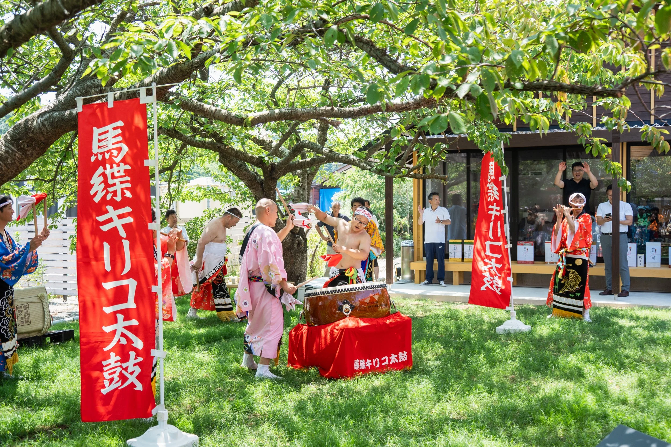
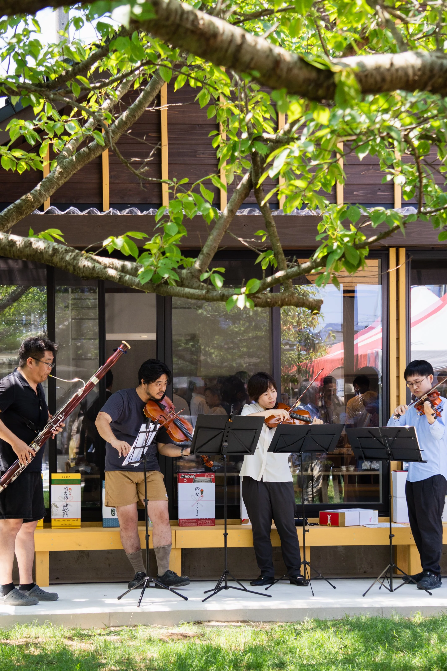
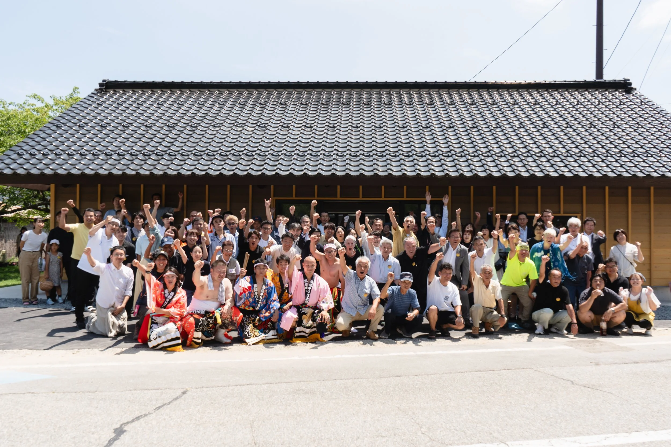

Location - Noroshi, Ishikawa, Japan
Principal Use - Community Space
Total Floor Area - 119.25 m²
Home for All Noroshimachi by Klein Dytham architecture (KDa), in collaboration with NPO Home for All, stands as a symbol of hope and community renewal in Japan’s Noto region. Following the 2024 earthquake, KDa helped coordinate five post-disaster community shelters and designed the first in Noroshimachi — a warm, welcoming space for people to reconnect, share meals, and rebuild lives together.
Located beside a cluster of rather soulless, prefabricated temporary housing units, the Home for All offers a contrasting sense of care, humanity, and belonging. The design draws from local traditions, using reclaimed kawara roof tiles and timber to create a tactile, familiar environment rooted in the region’s culture.
Over 21 tons of kawara tiles were rescued from damaged homes and reused, preserving cultural memory while reducing waste. Built through inclusive collaboration with local residents, volunteers, and craftspeople, the project exemplifies architecture’s social purpose: to restore not just buildings, but community spirit.
Funded by the Nippon Foundation and supported by international partners, Home for All Noroshimachi is the first of five planned in the region—a modest yet deeply human expression of recovery, resilience, and continuity amid change.

Home for All Noroshimachi by Klein Dytham architecture (KDa), in collaboration with NPO Home for All, stands as a symbol of hope and community renewal in Japan’s Noto region. Following the 2024 earthquake, KDa helped coordinate five post-disaster community shelters and designed the first in Noroshimachi — a warm, welcoming space for people to reconnect, share meals, and rebuild lives together.

Located beside a cluster of rather soulless, prefabricated temporary housing units, the Home for All offers a contrasting sense of care, humanity, and belonging. The design draws from local traditions, using reclaimed kawara roof tiles and timber to create a tactile, familiar environment rooted in the region’s culture.

Over 21 tons of kawara tiles were rescued from damaged homes and reused, preserving cultural memory while reducing waste. Built through inclusive collaboration with local residents, volunteers, and craftspeople, the project exemplifies architecture’s social purpose: to restore not just buildings, but community spirit.

Funded by the Nippon Foundation and supported by international partners, Home for All Noroshimachi is the first of five planned in the region—a modest yet deeply human expression of recovery, resilience, and continuity amid change.